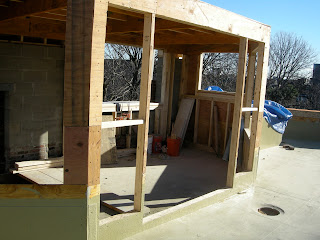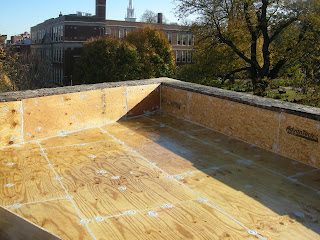I am beyond excited: my boyfriend and I scored the Craigslist find of the decade. Really. (And I had thought those
marble fireplaces were impressive.)
I have been stressing a bit about finding the perfect sofa for our new place. In my previous apartments, I'd been using a sweet silk upholstered antique settee that I'd found at Brimfield, but when I moved in with my boyfriend last year, it stayed in storage pending our move into the RBB and we began sharing his couch, which is *both* uncomfortable *and* ugly. (In its defense, he doesn't think it's uncomfortable and I concede that it could be much uglier.) I keep thinking about how the RBB's "great room" is going to need at least one but more likely two sofas. Knowing what I like isn't a problem: a really high quality traditional English style deal with low, thin arms, attached back cushions, loose *down-filled* seat cushions, turned wooden legs and *sigh* casters (I have a bit of a caster fetish). In other words, I wanted a George Smith sofa. But of course $13,000-15,000 for a sofa ain't gonna happen and even at one of their floor sample sales the couches still seem to run between $6,000 and $8,0000. Gulp. Occasionally, a used one will pop up on eBay, more often in the UK than here, and when I lived in London I fondly tracked several, only to give up in frustration when the bidding went too high (about $4,000-5,000).
So imagine my shock when I'm cruising Craigslist about ten days ago and I see a post for a George Smith sofa...for $250!!! I literally didn't believe my eyes. Immediately, I began imagining all the things that could be wrong with it. The only things I could tell that were less than ideal about it were that it was way out on the Cape, practically all the way to Provincetown, which is nearly a two and a half hour drive each way from here, and that, under its worn white slipcovers, the upholstery was grass green, which is definitely not my favorite color. Which is to say, there was absolutely nothing wrong with it.
Firing off an email, I began checking my inbox obsessively for a reply, all the while telling myself that my note would be buried amid a barrage of 200 other emails and that I'd never hear from the seller. But then I did. There followed a series of hiccups, each of which had me convinced that it was end of the trail and that I never would make the acquaintance of Mr. Smith, as the couch quickly became known. These hiccups included the seller canceling his first planned trip to the area to sell the sofa out of the locker where it was being stored, the emergence of a rival buyer who had also offered the full asking price sight unseen, and a request for an agonizing "best and final offer" (which ultimately proved unnecessary because they other buyer withdrew). I was so certain that this Craigslist sighting of the mythic sofa was too good to be true that I didn't even think the sofa could be mine, in case things fell apart.
But with great joy and relief, I can now say that the sofa has pride of place in our rental house's kitchen. (Don't ask: the back door, which leads into the kitchen, is the only one with a frame width of more than 30 inches and none of the interior doors are that wide. We had to remove the casters to squeak it into the house but can't move it into another room.)
Mr. Smith even has a great back story: he's a movie star
manque. He was bought for the set of John Hughes'
Baby's Day Out but never used which, given the reception of the movie, is probably for the best. His slips are currently in the washing machine but I plan to spend the entire evening in the kitchen, not cooking.

















































