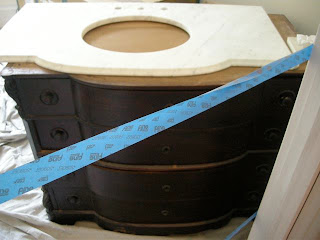I went in to the red brick building today armed with a camera and the determination to take LOTS of photos for the blog. The first thing I realized I haven't yet photographed is the front door, with the transom window in place and the coat of primer on: (Notice that our ironworker also installed the post from which the gas lantern is going to hang.)
Immediately inside the front door is the new flooring in the common entryway:
And in the entryway to our unit:
Here's the range hood I mentioned that they'd installed in Unit 1's kitchen:
And the roof garden railings (they're high because of the foot of soil that's going across the roof's entire surface):
One of our staircases' finials is on:
The guest bathroom vanity's marble top now has holes cut in it for the undermount sink and faucet:
The guest bathroom's floor tile has been grouted:
And so has the hearth tile:
There are also new light fixtures installed in the kitchen:
And on the staircase between our entryway and the living room level (don't think I like 'em though):
And in the headhouse:
When I left the RBB, there was a plumber working in the master bathroom (more problems cropping up with the shower), one of the carpenters was gluing up the extra plaster rosettes I picked up on Tuesday and another carpenter was working on the staircase balcony railing in our dining room (which is the last of the staircase railings that needs to be installed). Slowly, slowly, bit by bit the project continues to come together.
Thursday, 21 July 2011
Subscribe to:
Post Comments (Atom)
























No comments:
Post a Comment